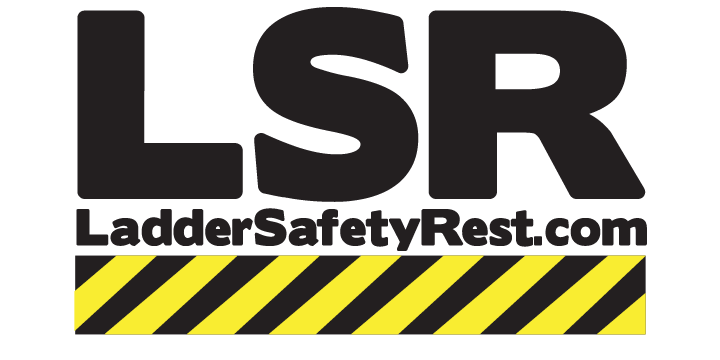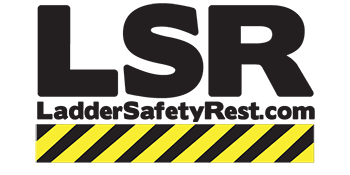Installation
First Things First
- Determine if roof or wall mount is appropriate for safe ladder access
- Must be installed onto solid structural framing material (i.e. wood framing, concrete, metal framing)
- Identify distance between rafters, then use the Ladder Safety Rest as your template and predrill holes for installation (16″ or 24″)
- 2 person installation or Lift truck for higher eaves recommended
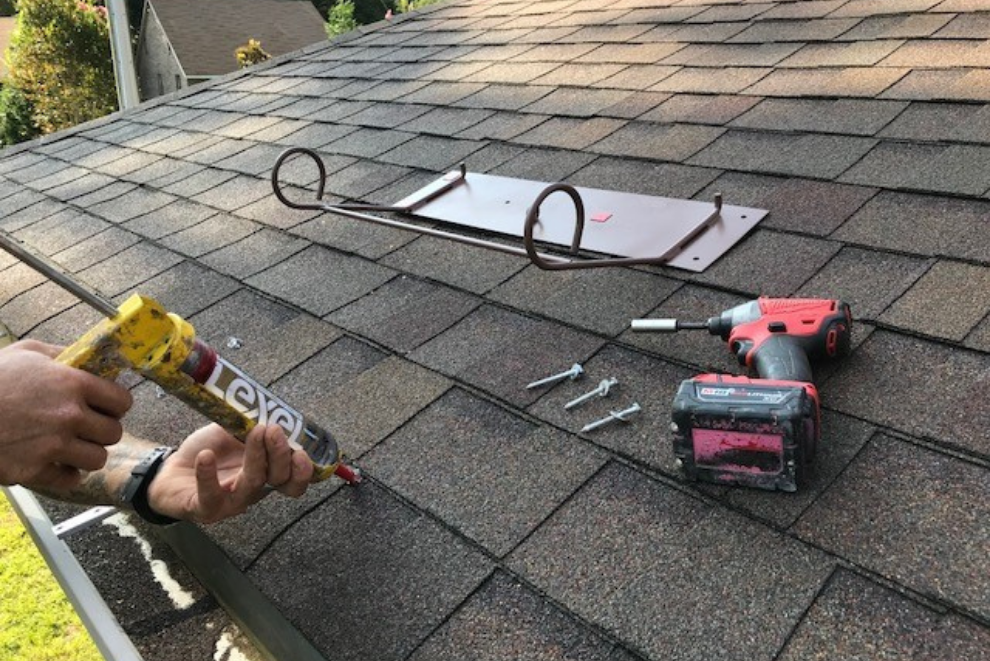
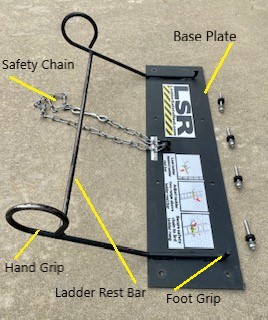
Installation
- NEVER INSTALL ON NON-STRUCTURAL MATERIALS
- Using provided hardware*, position the ladder rest bar directly above outermost structure (shingles, gutters, framing, etc.). For wall mount, line up ladder rest bar with upper most surface.
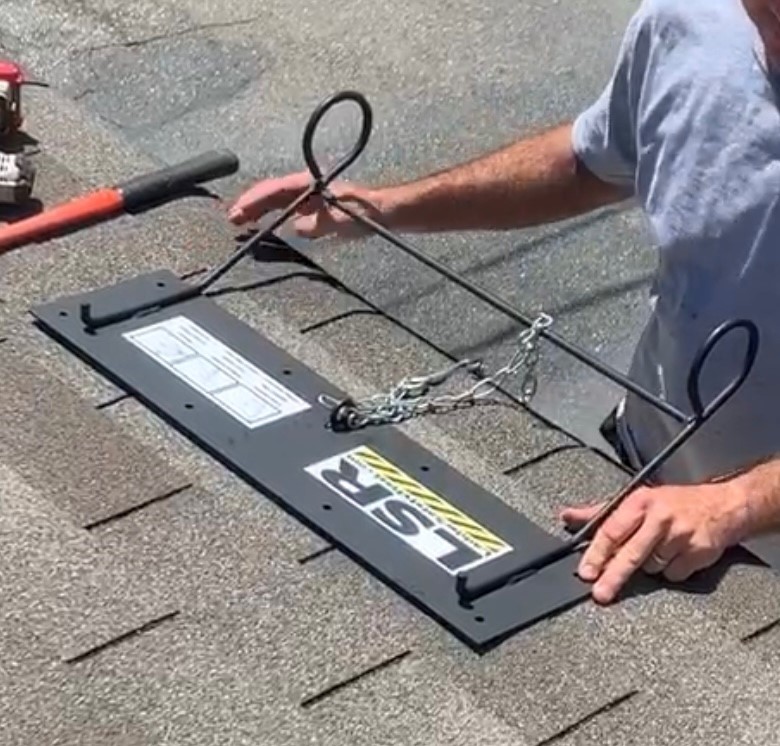
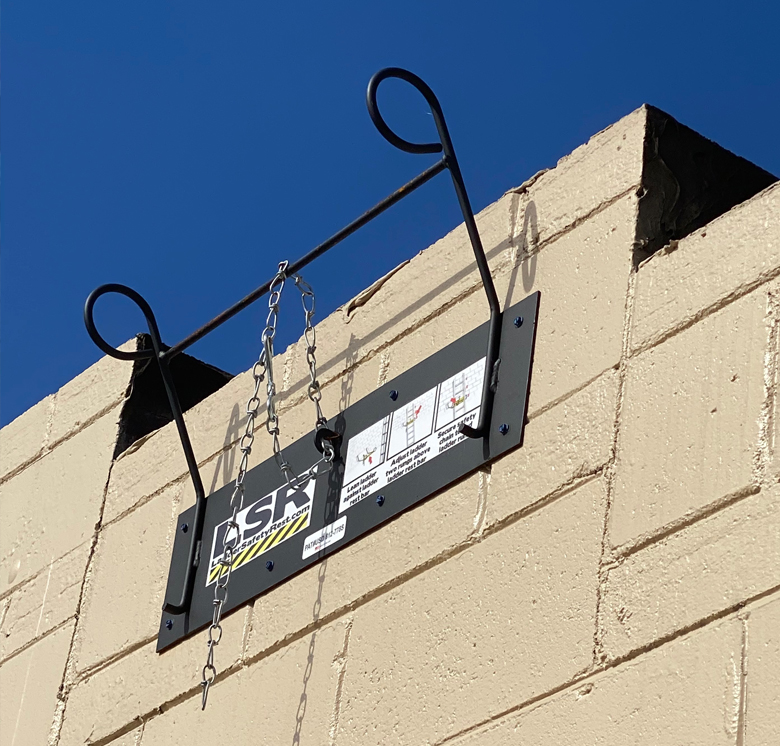
- Pre-drill holes, install screws, washers, and tighten firmly. Neoprene washers are to be placed under the Ladder Safety Rest base plate to secure against roof leaks.
- Extend ladder 3 rungs (approx. 36″) above the ladder rest bar.
- Properly attach safety chain around both ladder rest bar and third ladder rung. Failure to do so may result in injury or death.
- Now climb with confidence.
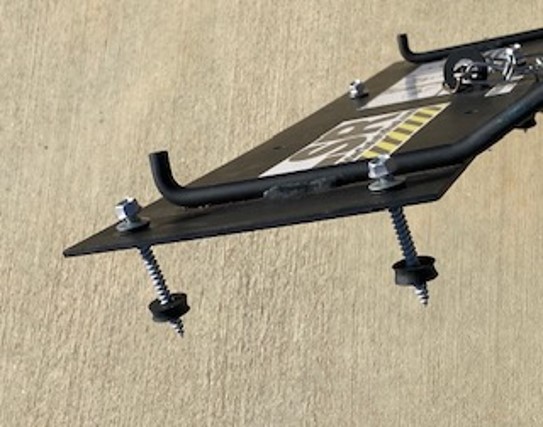
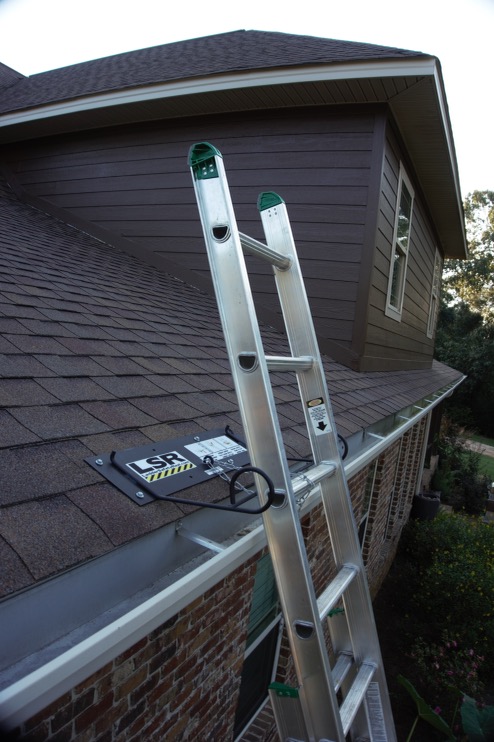
* Hardware provided is for wood installation only. For concrete use 2″ x 1/4″ 5/16″ drive tap-con screw (min 4 up to 8 fasteners required). For metal use 2 1/2″ self-tapping T-17 hex-head (min 4 up to 8 fasteners required).
